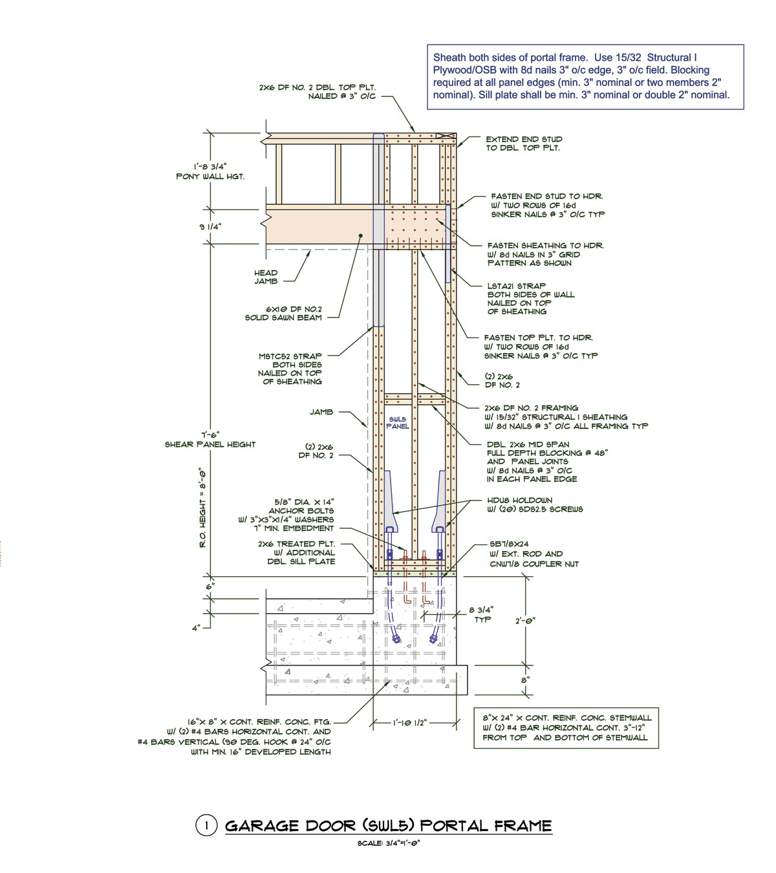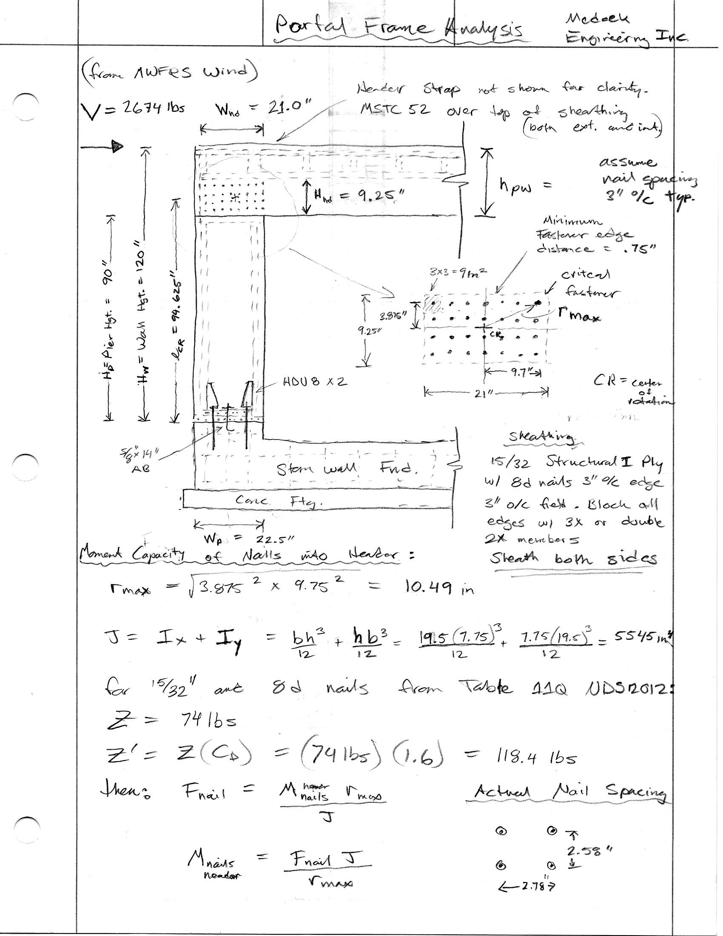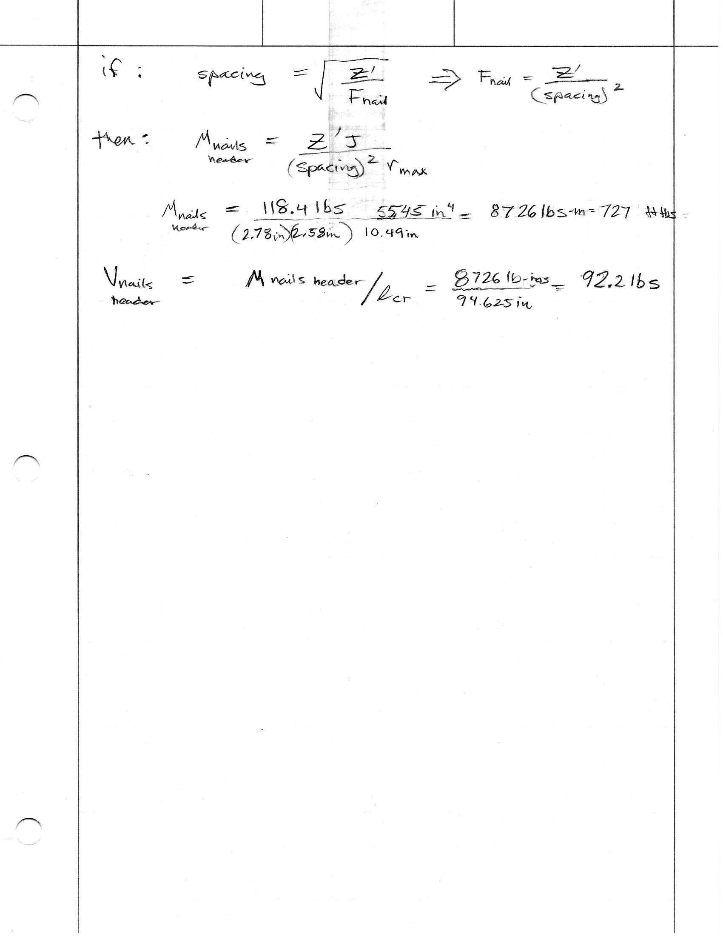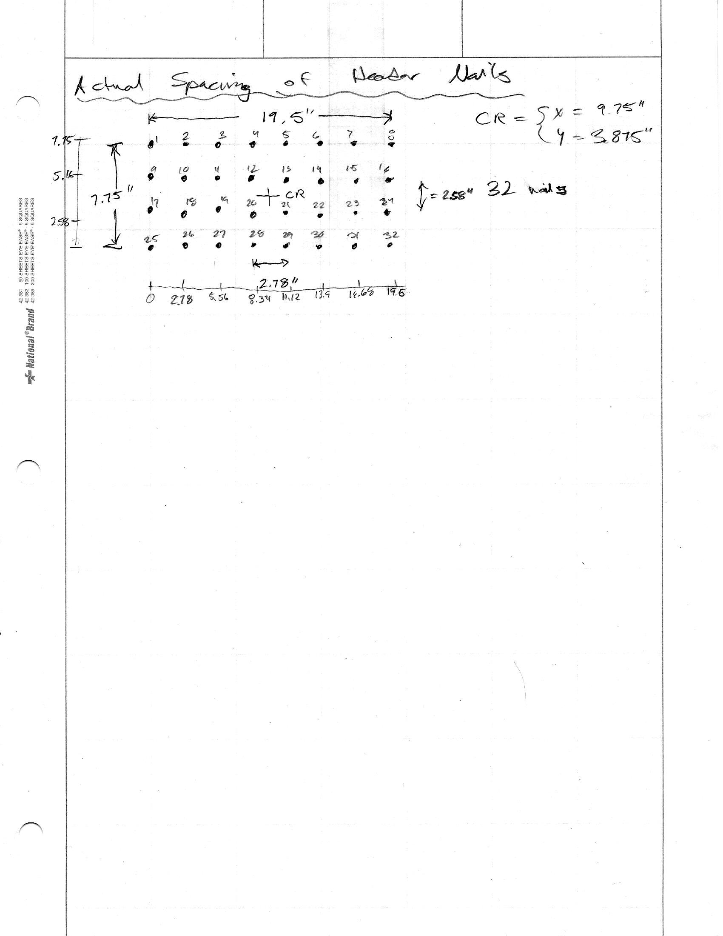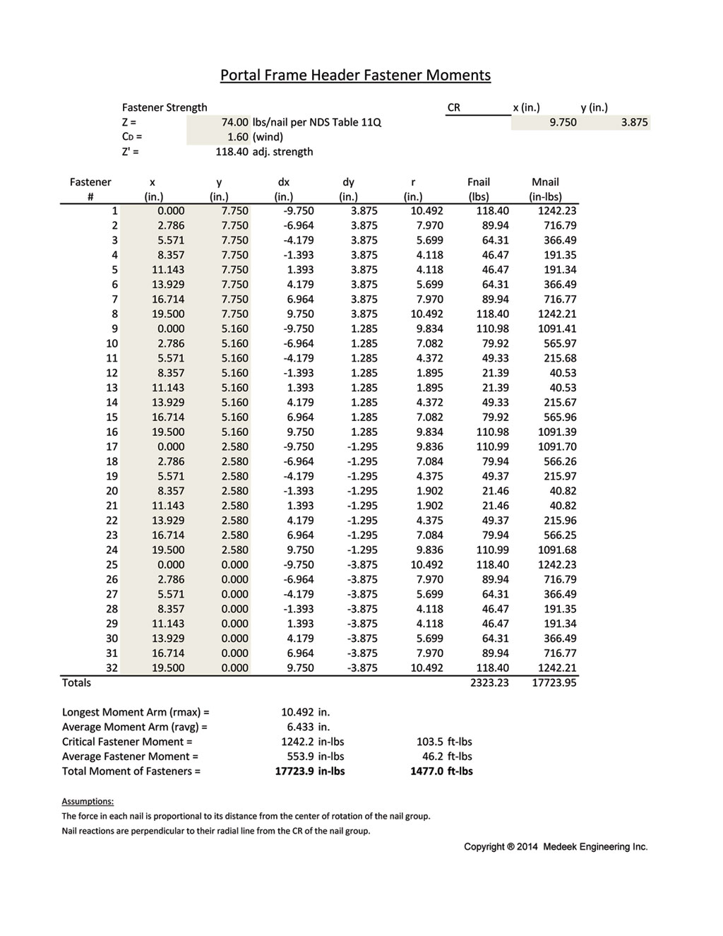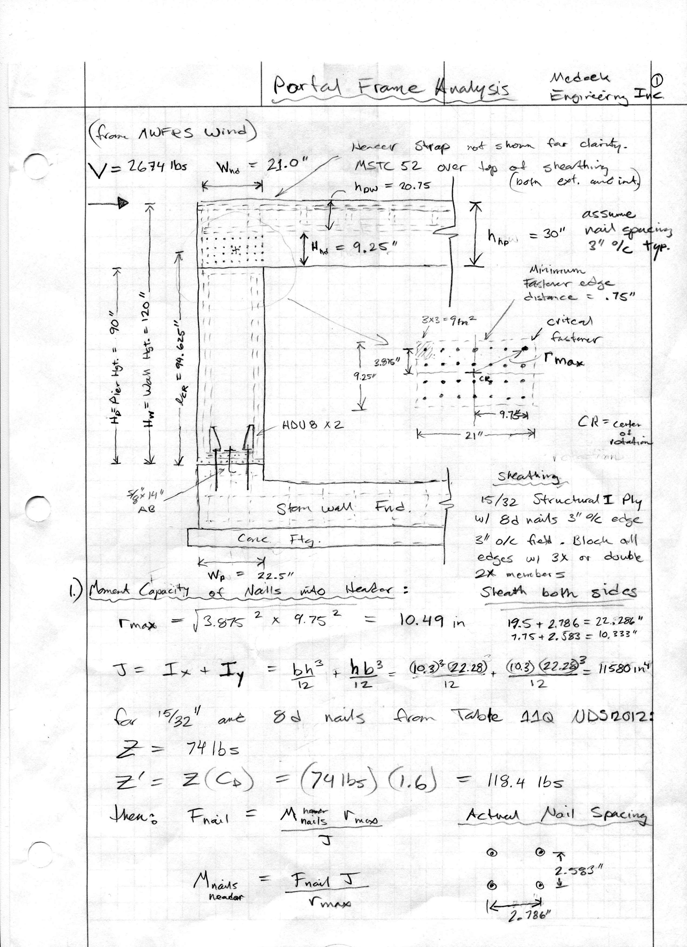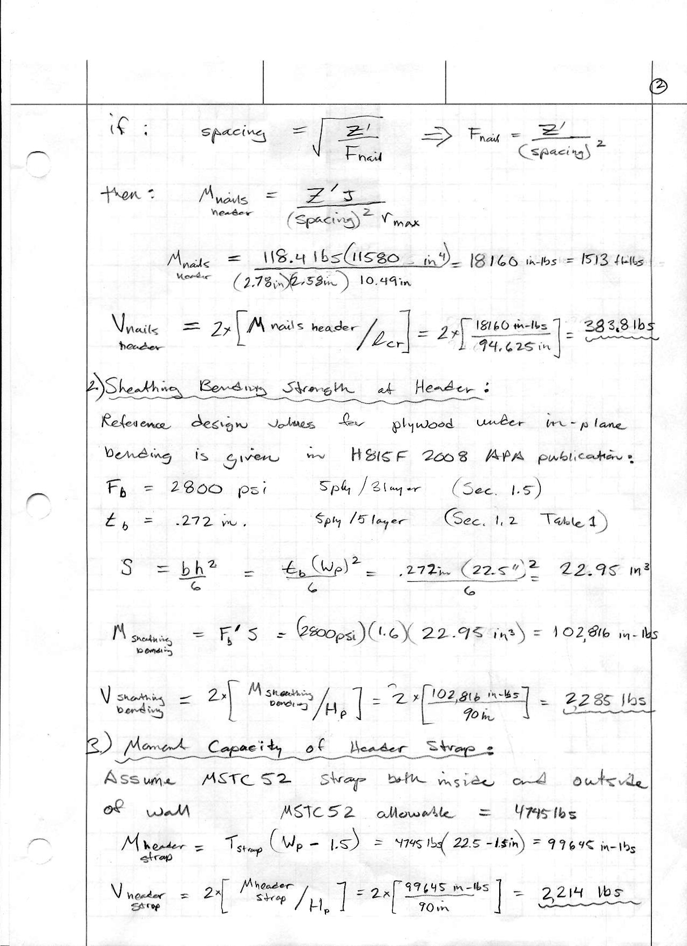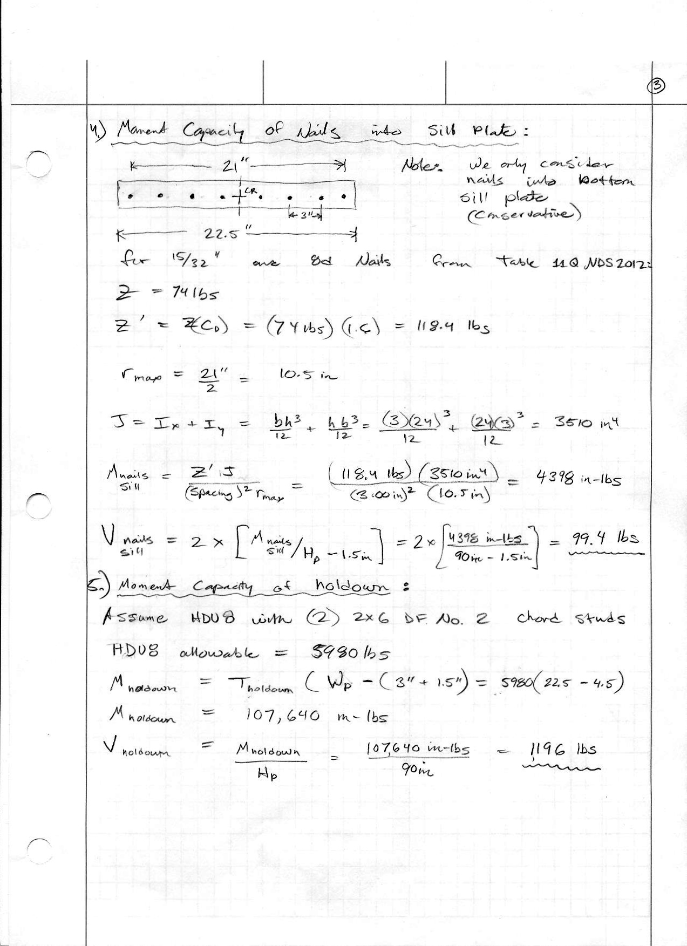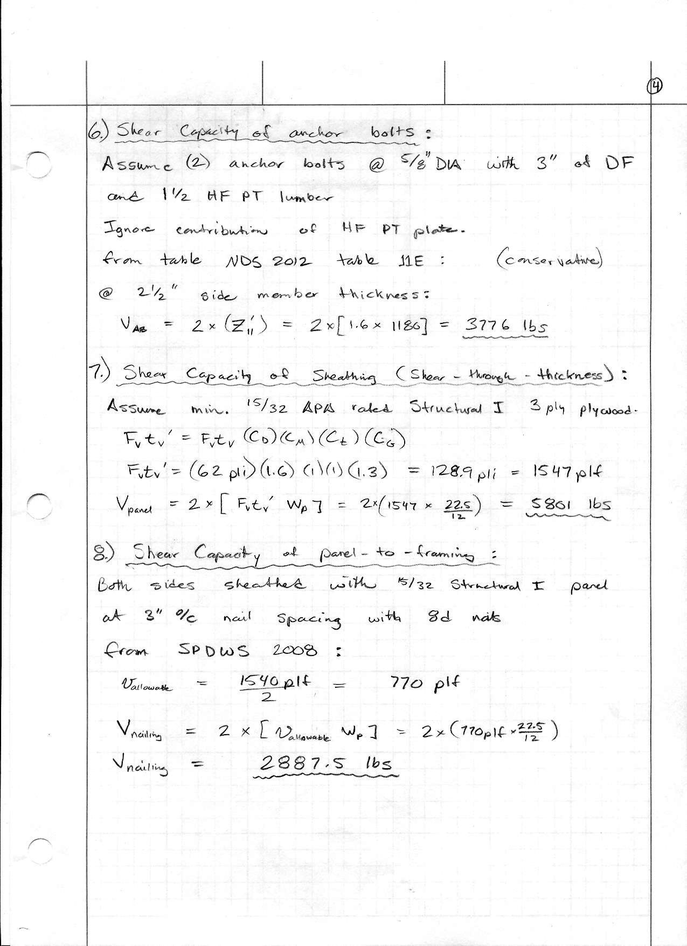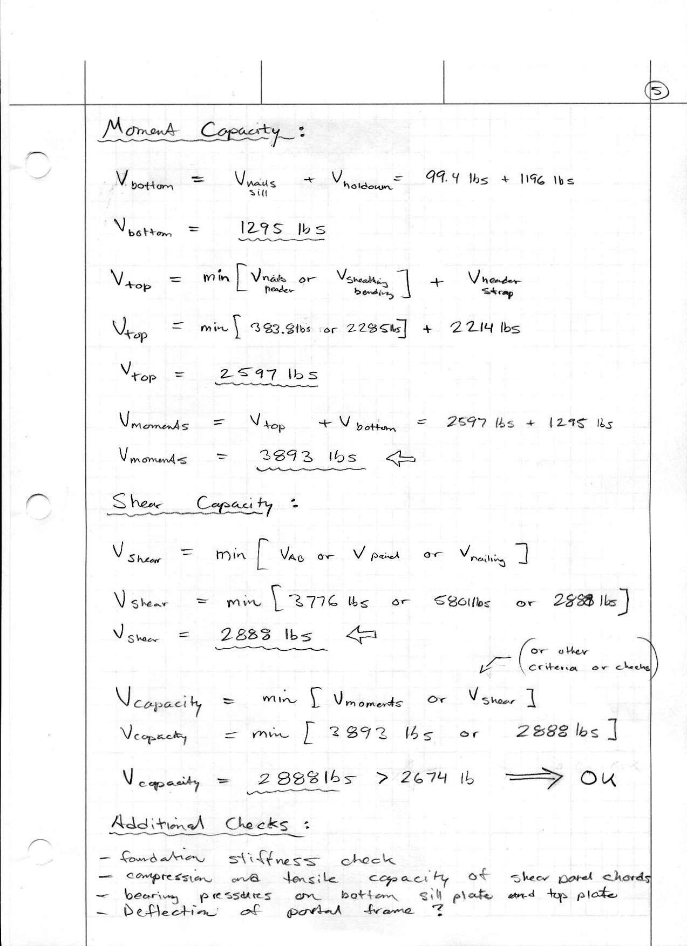medeek
Structural
- Mar 16, 2013
- 1,104
I'm doing an investigation on analyzing portal frames and so far my best resource has been "Analysis of Irregular Shaped Stuctures" by Malone. Specifically I am trying to figure out how to calculate the moment capacity of a group of nails (grid @ 3" o/c spacing) at the connection between the shear panel sheathing and the header of a portal frame. Any suggestions, resources or opinions would be appreciated.

