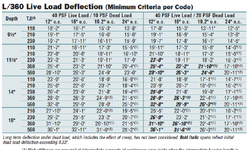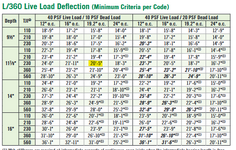XR250
Structural
- Jan 30, 2013
- 5,961
Looked at a house today with 20' span, 11 7/8" TJI230 spaced 19.2" O.C. In an open room with vinyl plank flooring, the joists were sagging 1/2".
I looked at an old TJI table and they are rated at 19'-11 at this depth and span for L/360. So basically meet minimum code - Yay!
In a current TJI catalog, they are only rated for 17'-9" (vibration controlled).
The house is 4 years old. Does anyone know when TJI changed their recommendations from span/deflection to vibration?
There was also a footnote in the older catalog about long-term creep not being considered (apparently not!)
1) This is why I f'n despise I-joists.
2) This is why i f'n despise production builders
The house supposedly has a 10 year structural warranty. I imagine they will do their best not to help this homeowner.


I looked at an old TJI table and they are rated at 19'-11 at this depth and span for L/360. So basically meet minimum code - Yay!
In a current TJI catalog, they are only rated for 17'-9" (vibration controlled).
The house is 4 years old. Does anyone know when TJI changed their recommendations from span/deflection to vibration?
There was also a footnote in the older catalog about long-term creep not being considered (apparently not!)
1) This is why I f'n despise I-joists.
2) This is why i f'n despise production builders
The house supposedly has a 10 year structural warranty. I imagine they will do their best not to help this homeowner.





